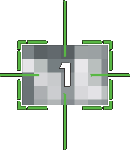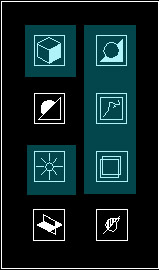 |
The urban deteched
house a piece of history from de inmediate past the unbuilt 60s/70s ....
the responsive enviroment....... the house free of its site .... urban man
as nomad ..... the robot as a servant ..... the motorised wall ...the
moving roof .... packaged parts .... the pod .... the all purposed shed
..... the optional esxtra ..... open in use, closed when unocuped .....
the computerised / electronic enviroment ..... the interior as a "sets"
..... a response to urban man´s love affair with style post modern
yesterday, art deco before, neo fascism today .... the "fad"
.... from the catalogue .... elementarist.
|
 |